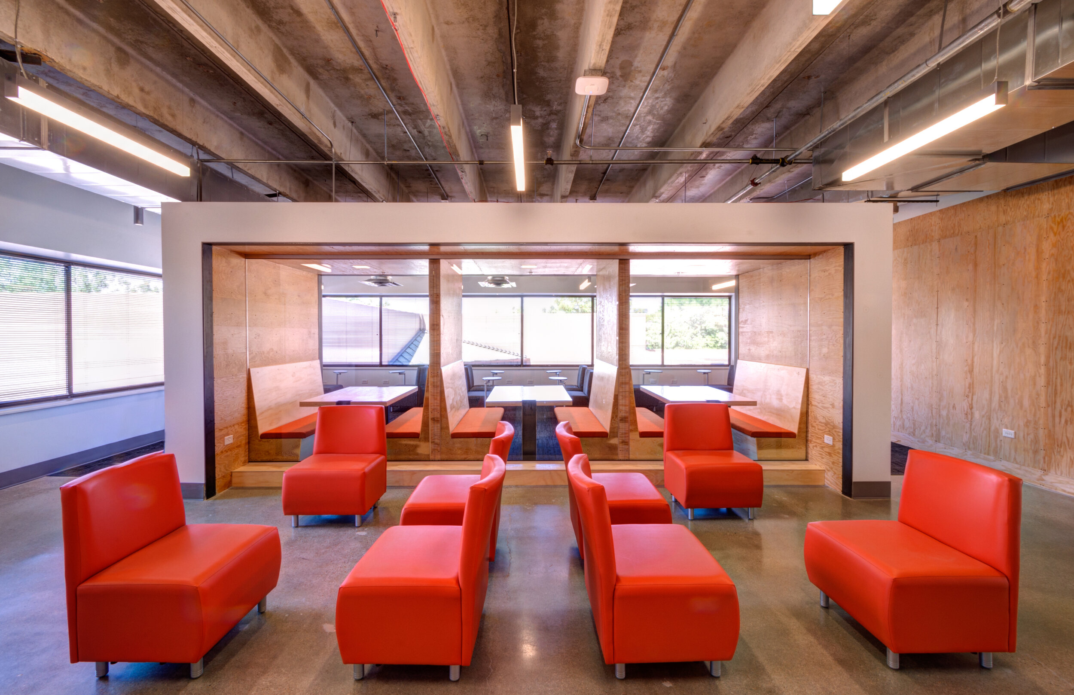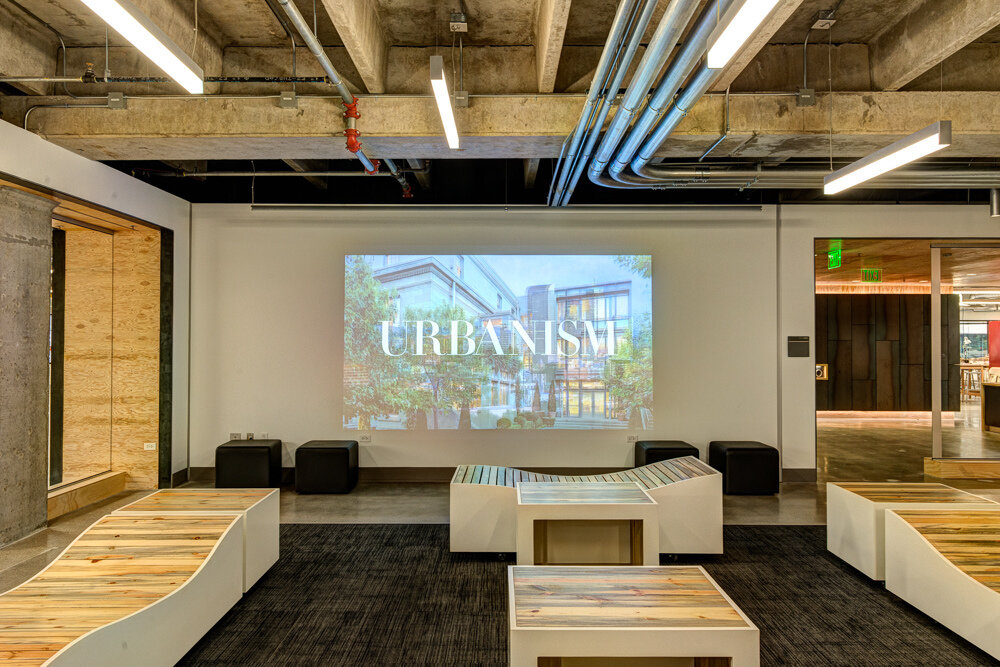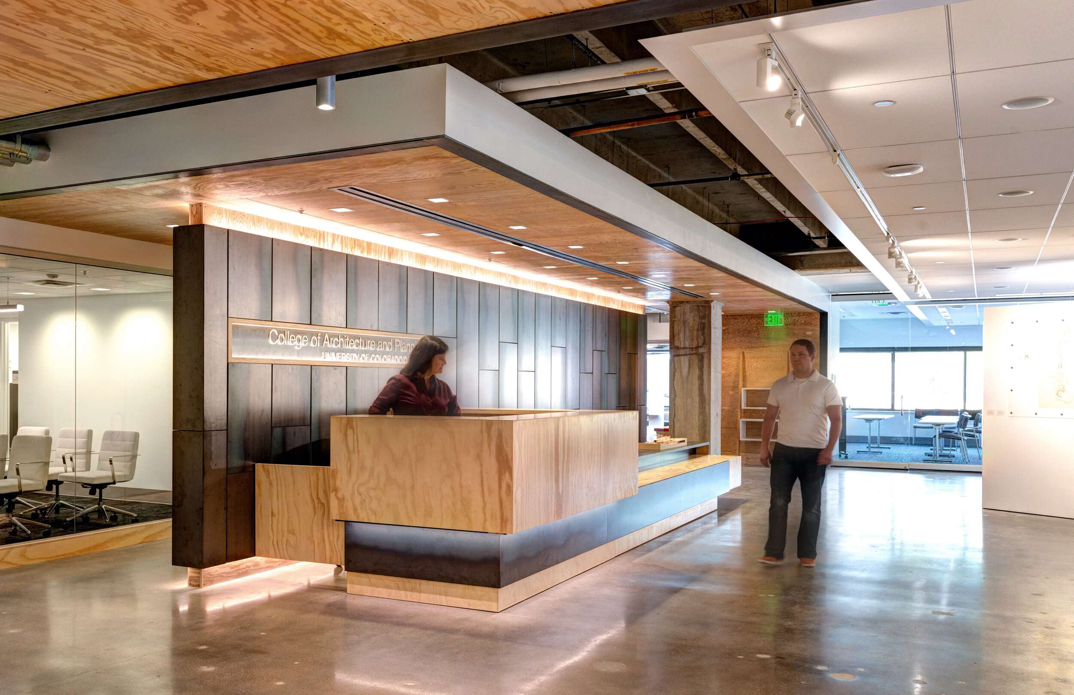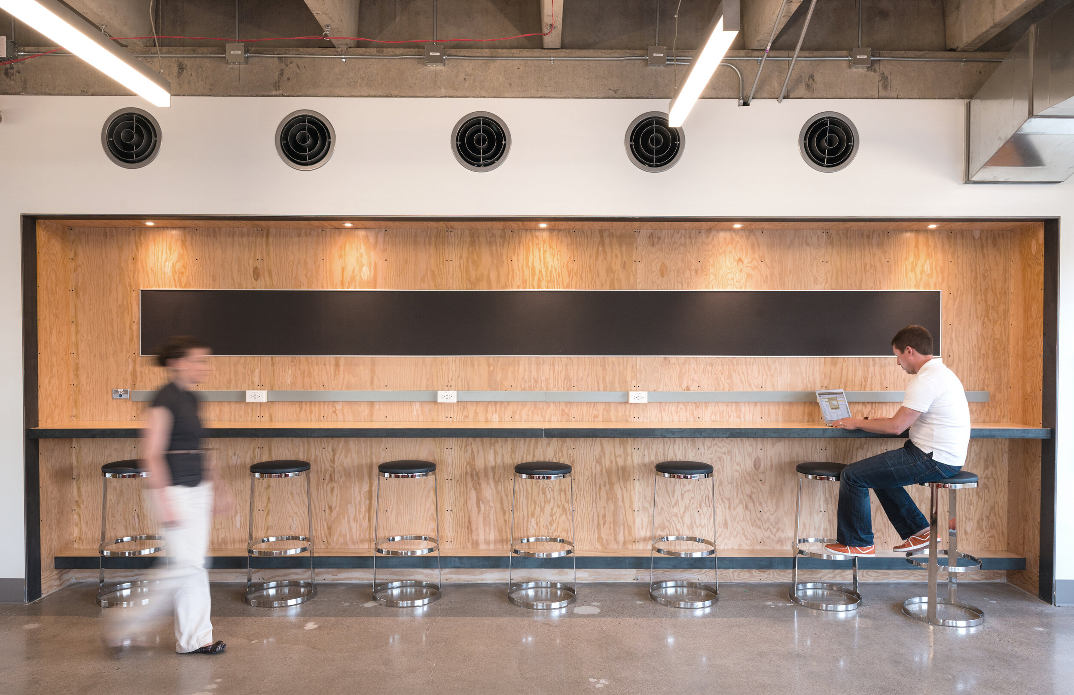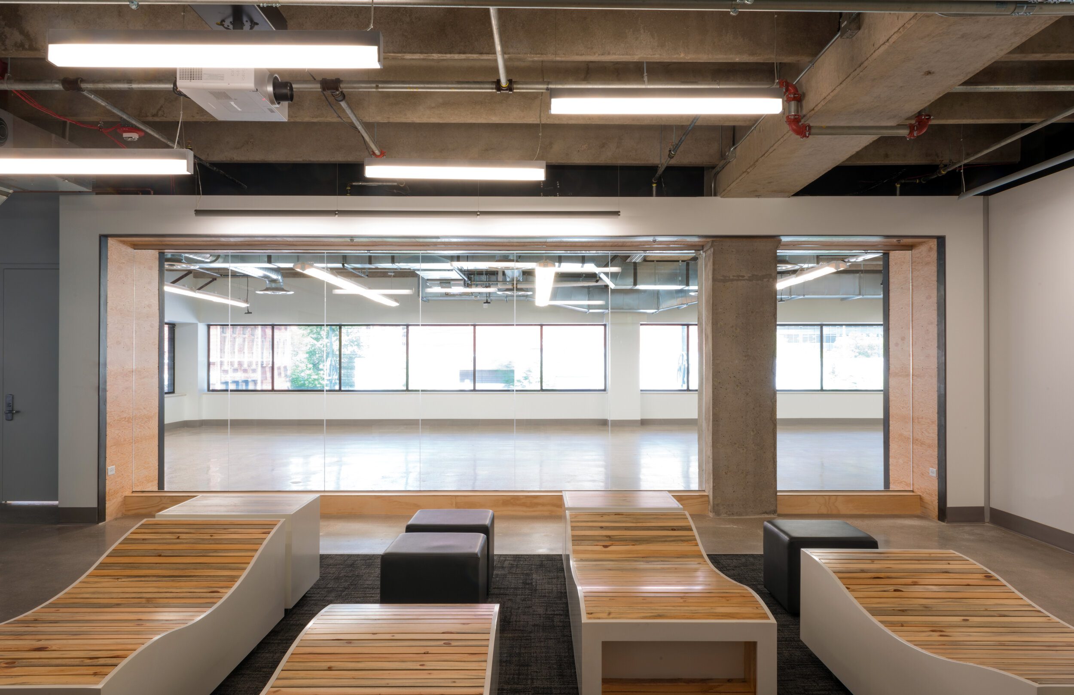College of Architecture and Planning
CLIENT: University of Colorado at Denver
Location: Denver, Colorado
PROJECT SIZE: 22,000 sf
Project Role: Lead Project Designer and Project Architect
On paper, the 22,000 square foot renovation of the University of Colorado Denver College of Architecture and Planning consists of studio spaces, a seminar room, student lounge and gallery spaces and student services offices, but its realization has meant something much more significant.
The project creates a new “front door” for the school, it creates a place for public and urban engagement, and it holds all the components necessary to create to new social heart for the students in the architecture, landscape, historic preservation and planning programs.
As an architecture school - a nexus of evolving design - the project required careful expression reflecting its role as a source of identity for the college while maintaining a reserved position as the backdrop for the on-going work of students. As a result, the intent, organization and execution of the design is meant to embody some of architecture’s most elemental principles: space, heirarchy and craft.
The space is designed with clarity and rationality because it is a place to learn, but it also celebrates the natural variation of its elemental material palette and the patina of its past because it is place for individual expression. Its architecture is simple and unencumbered providing a clear formal language to create a quiet but rich backdrop for the ever-changing cycle of student creativity that the space will house.


