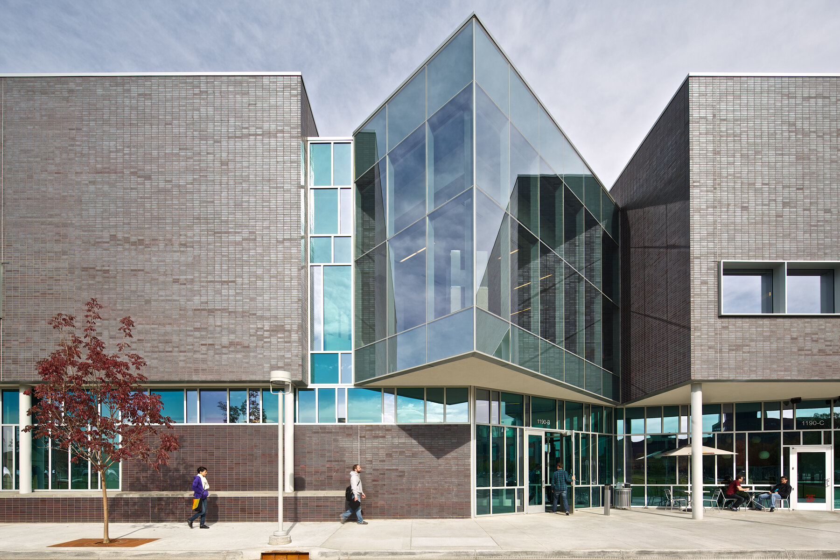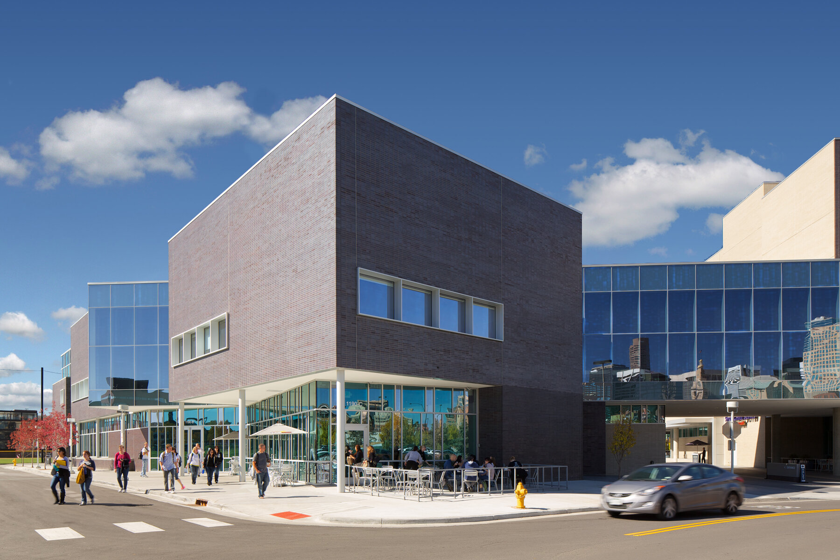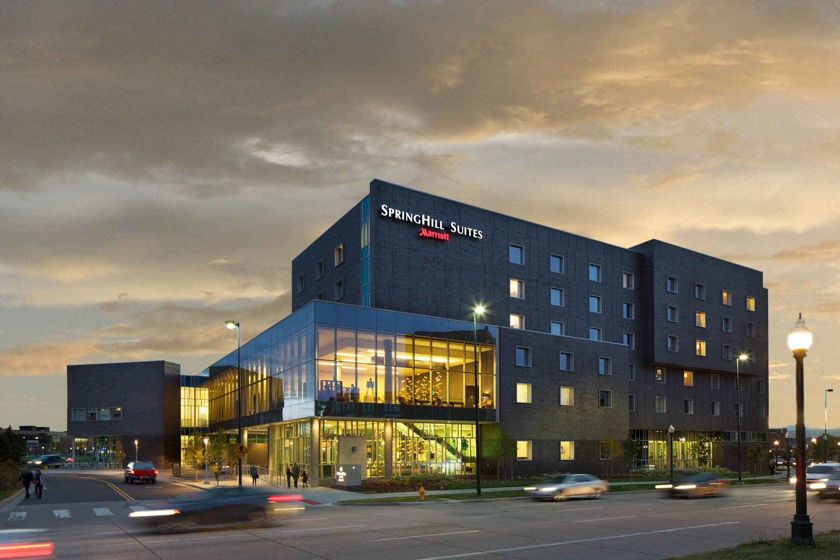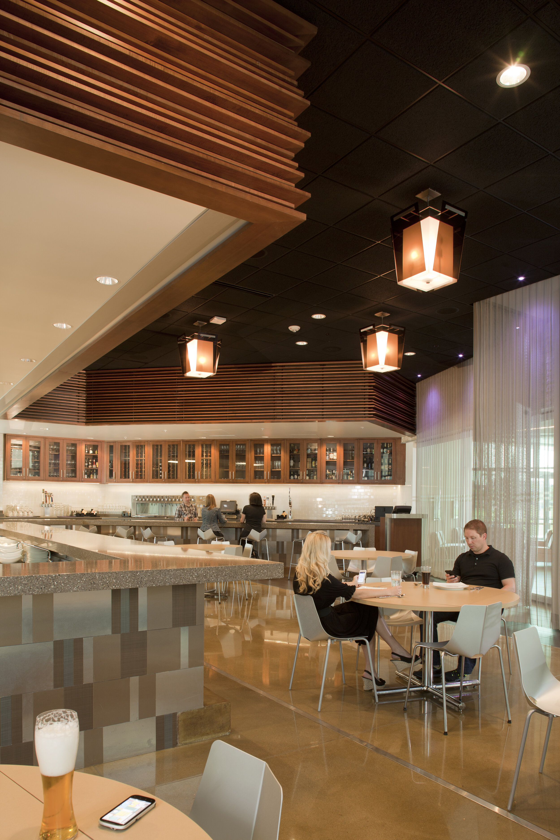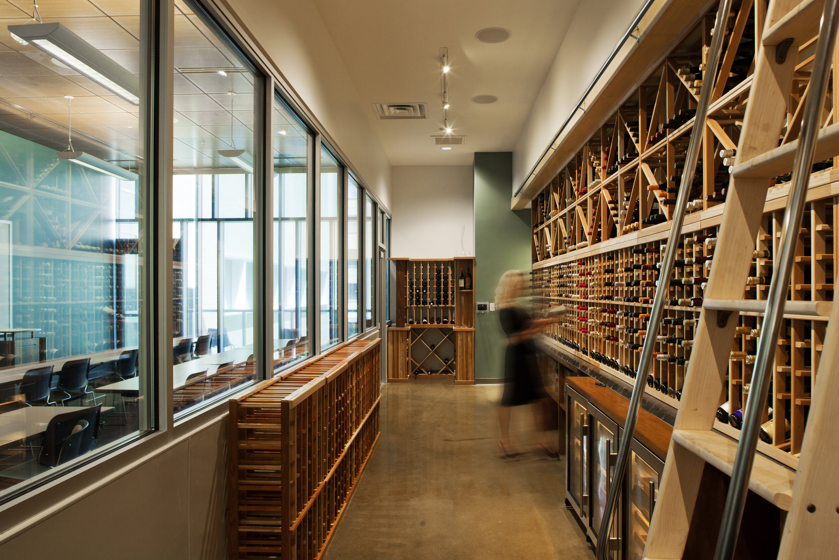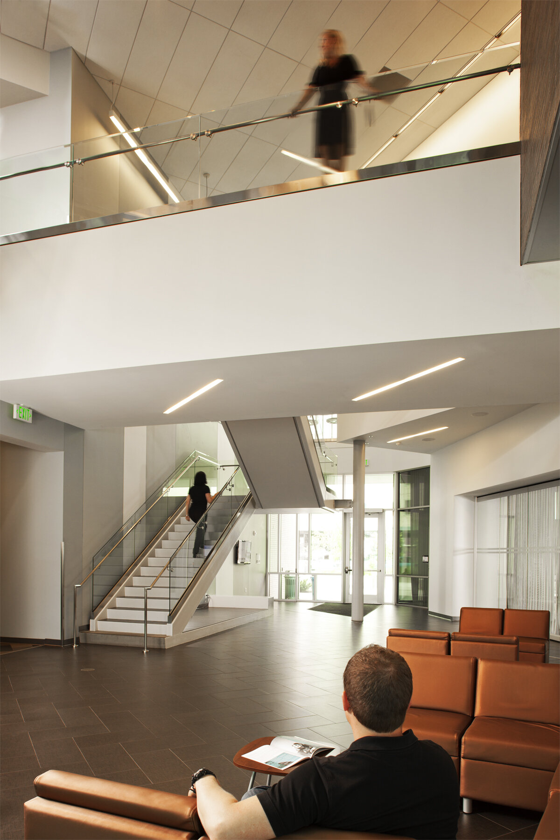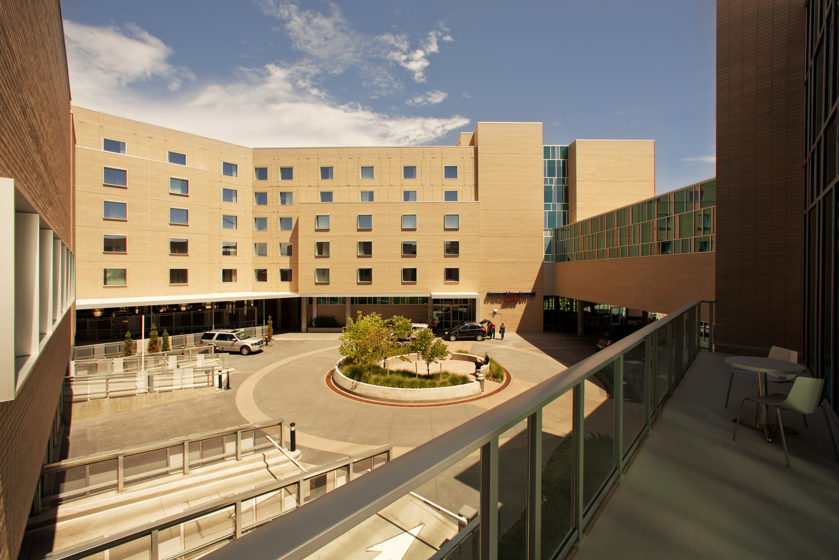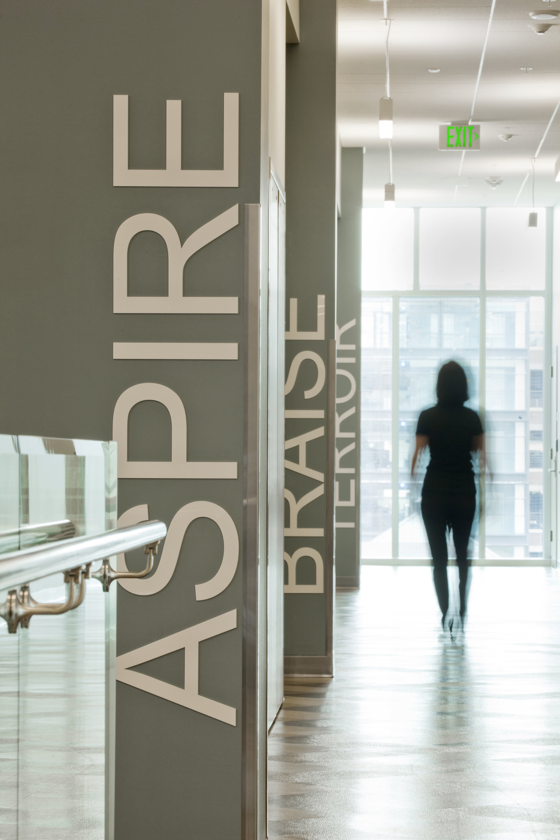Hospitality Learning Center
CLIENT: Metro State University of Denver
Location: denver, Colorado
PROJECT SIZE: 162,000 sf
Project Role: Associate Project Designer
The HLC combines a higher-education classroom building, a teaching laboratory, commercial hotel and conference center, to create a home for the Hospitality, Tourism and Event Department at Metropolitan State University of Denver. One of only a few teaching hotels in the U.S., this facility works to elevate the level of MSU’s campus while directing all room-stay proceeds to a scholarship fund.
A combination of commercial and academic spaces are integrated into a single building to help further the mission of the school by providing students with hands-on learning opportunities and real world experiences. The academic program includes state-of-the-art food and beverage teaching laboratories, classrooms and faculty offices. The hotel includes 150 guest rooms, 7,500 square feet of meeting space and 75 structured parking spaces.
Approaching the building’s design involved a large design-build team with a group of three project designers stitching together the multiple functions of the facility. The form and scale of the project mimic the off-campus urban scale along its north (hotel) edge while stepping down to the south and west to relfect the 2-story scale of most of Auraria Campus. As the second project within MSU’s ‘neighborhood’ on the shared urban campus, this project sought to mediate between the nearby Student Success building and the darker brick context of the older campus. Program functions surround an internal courtyard that is clad in lighter brick to provide a bright entry experience for hotel guests in the shared outdoor light court.

