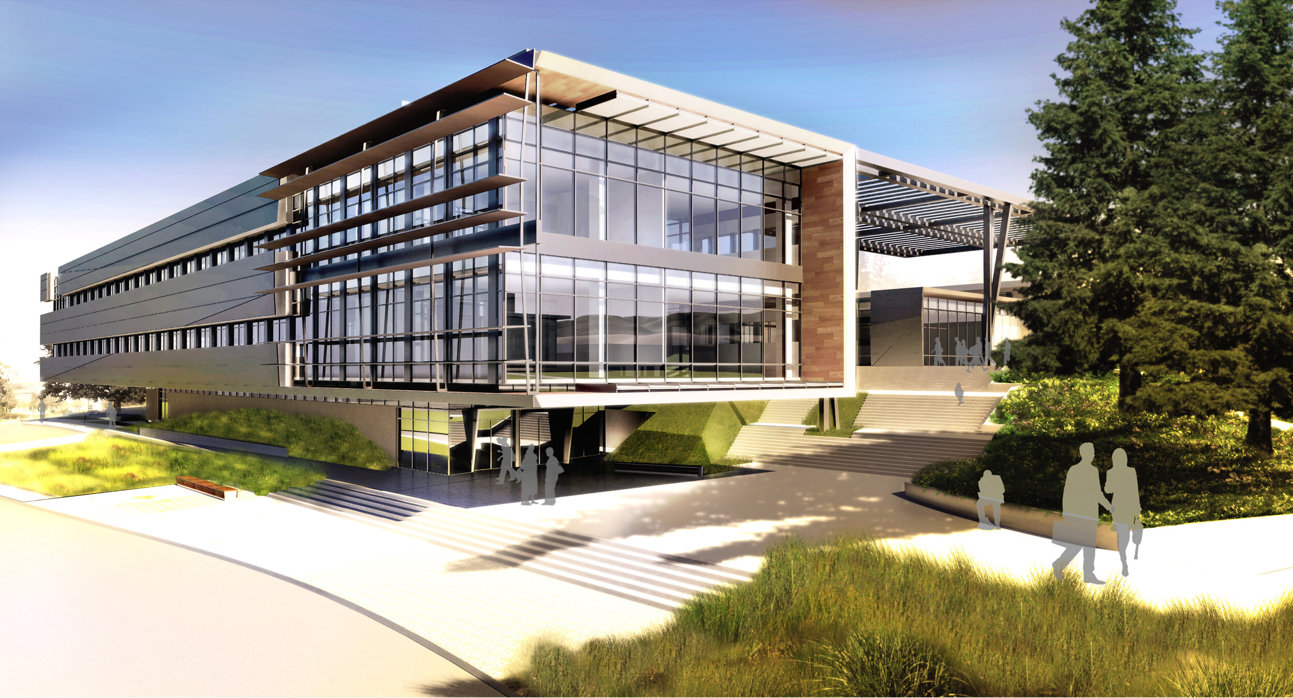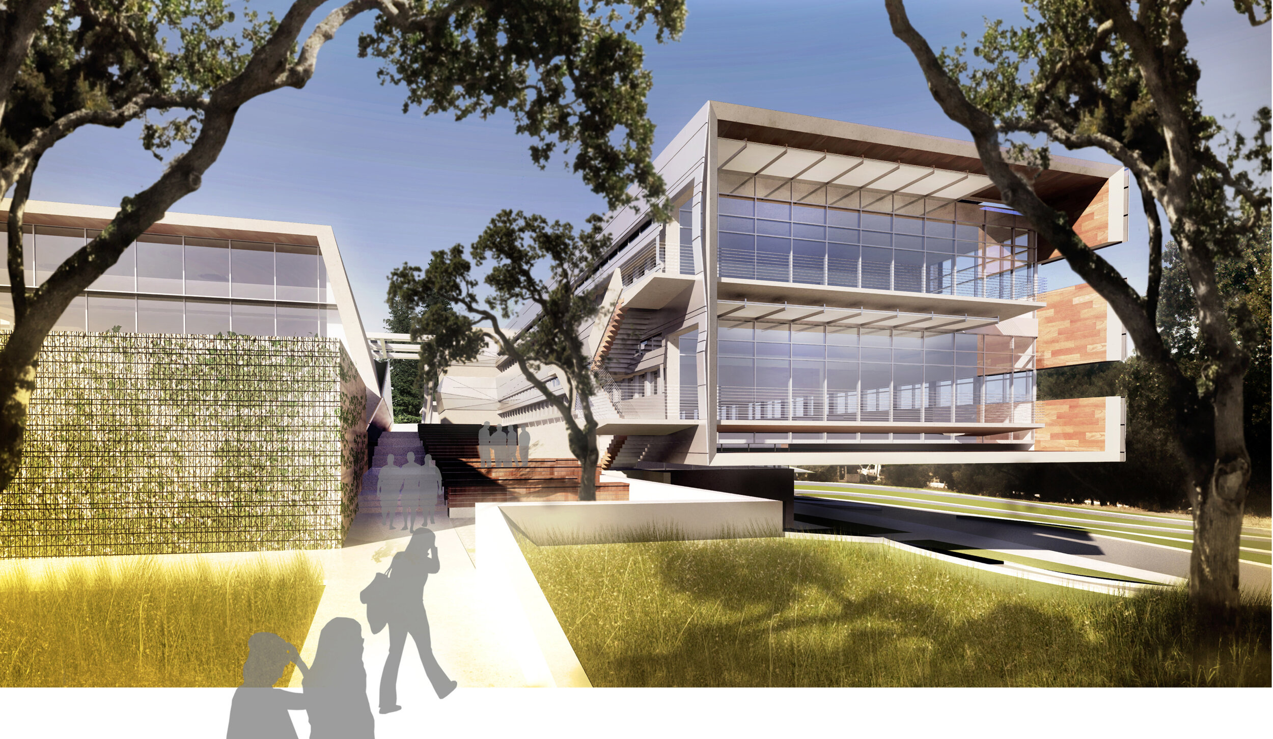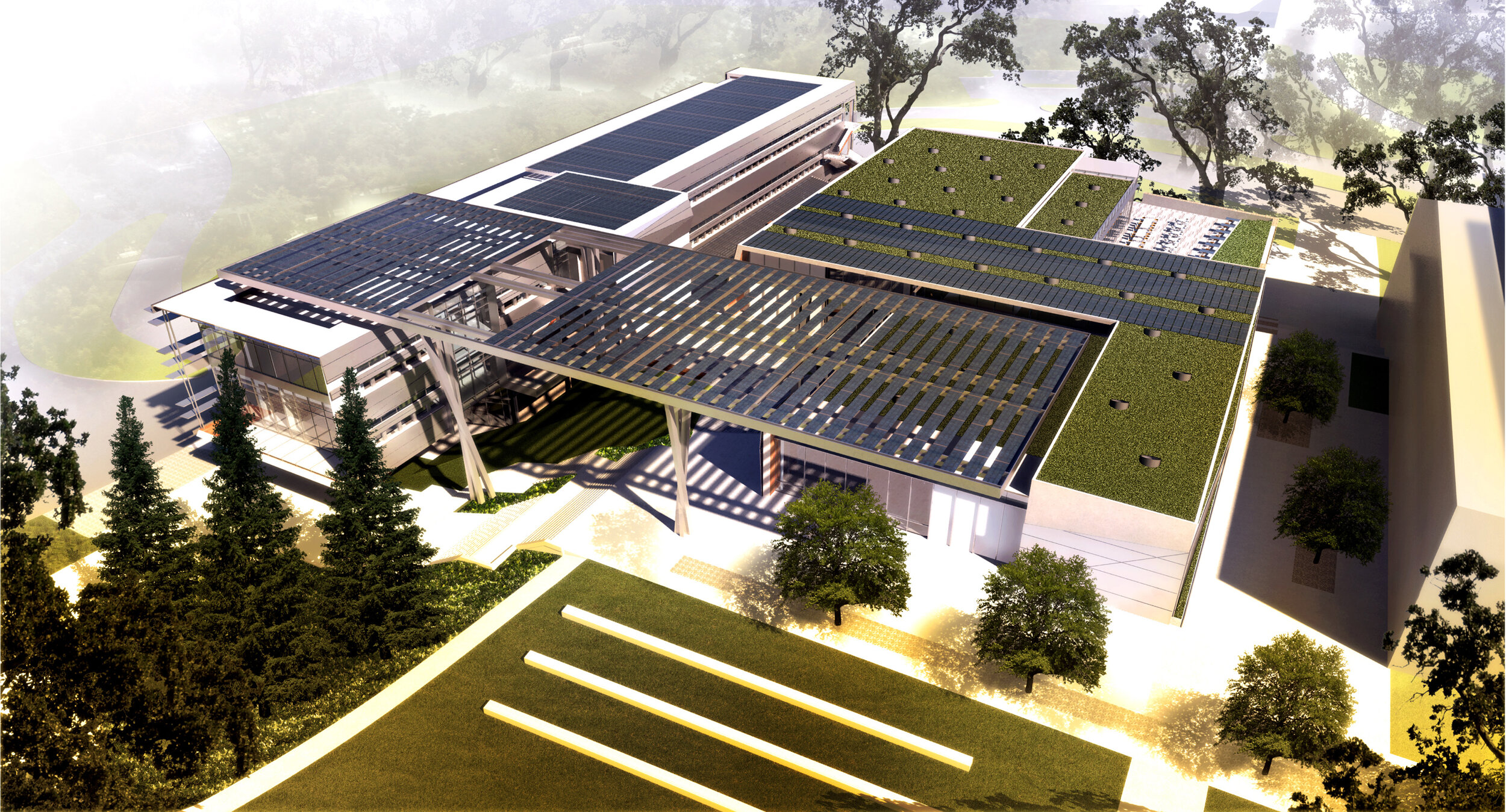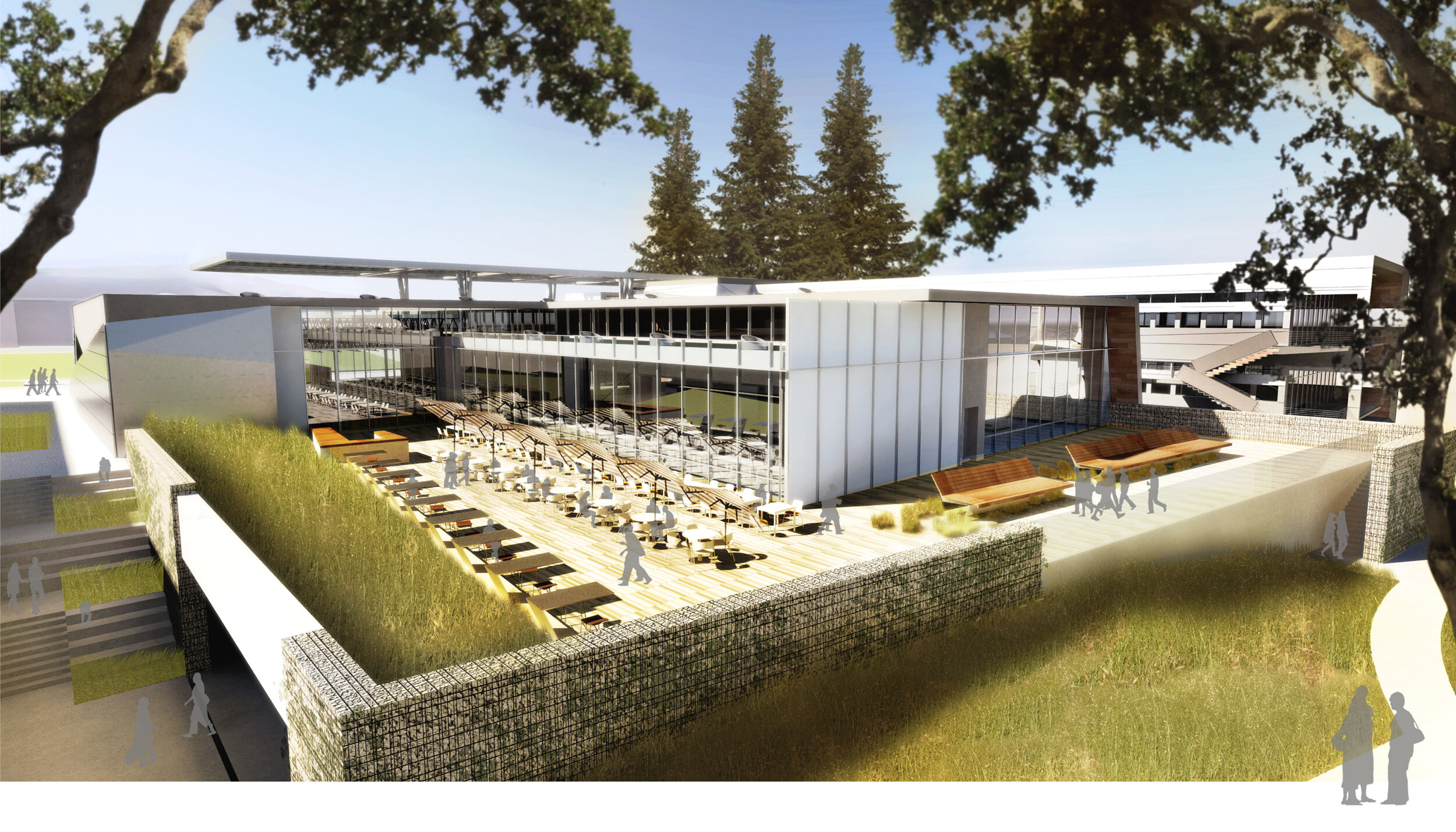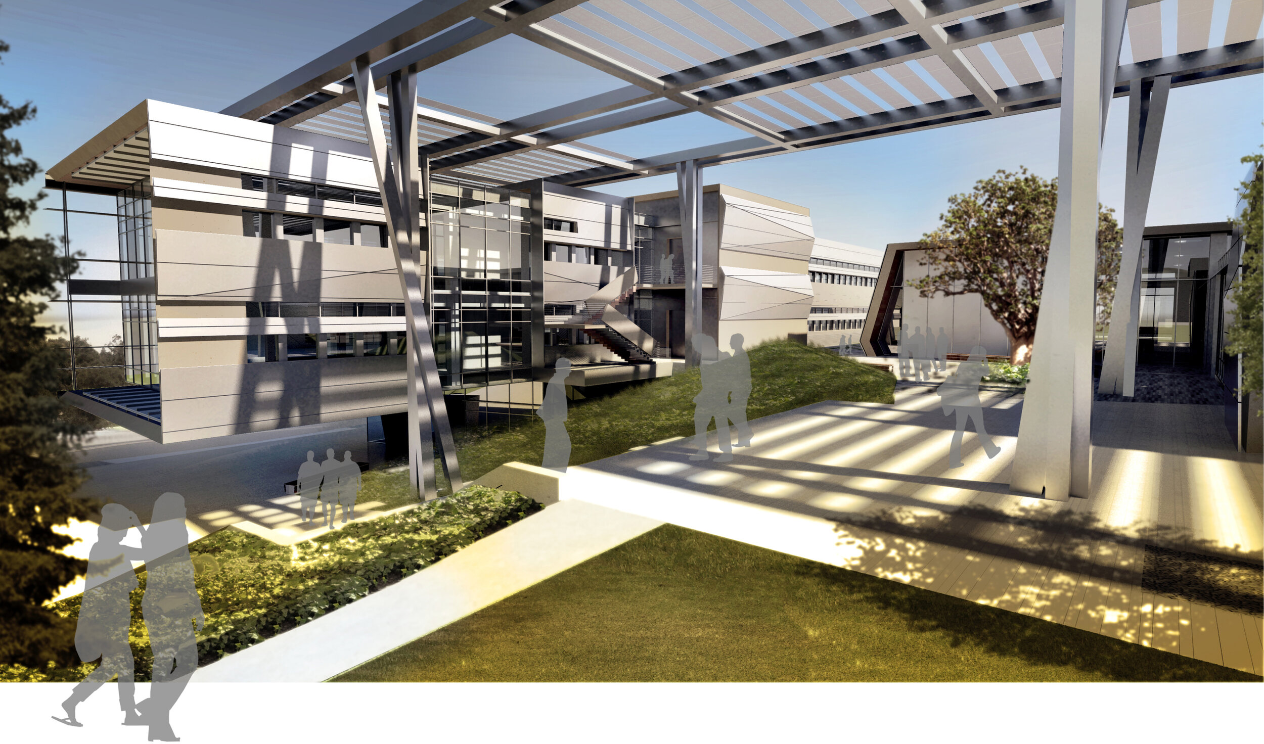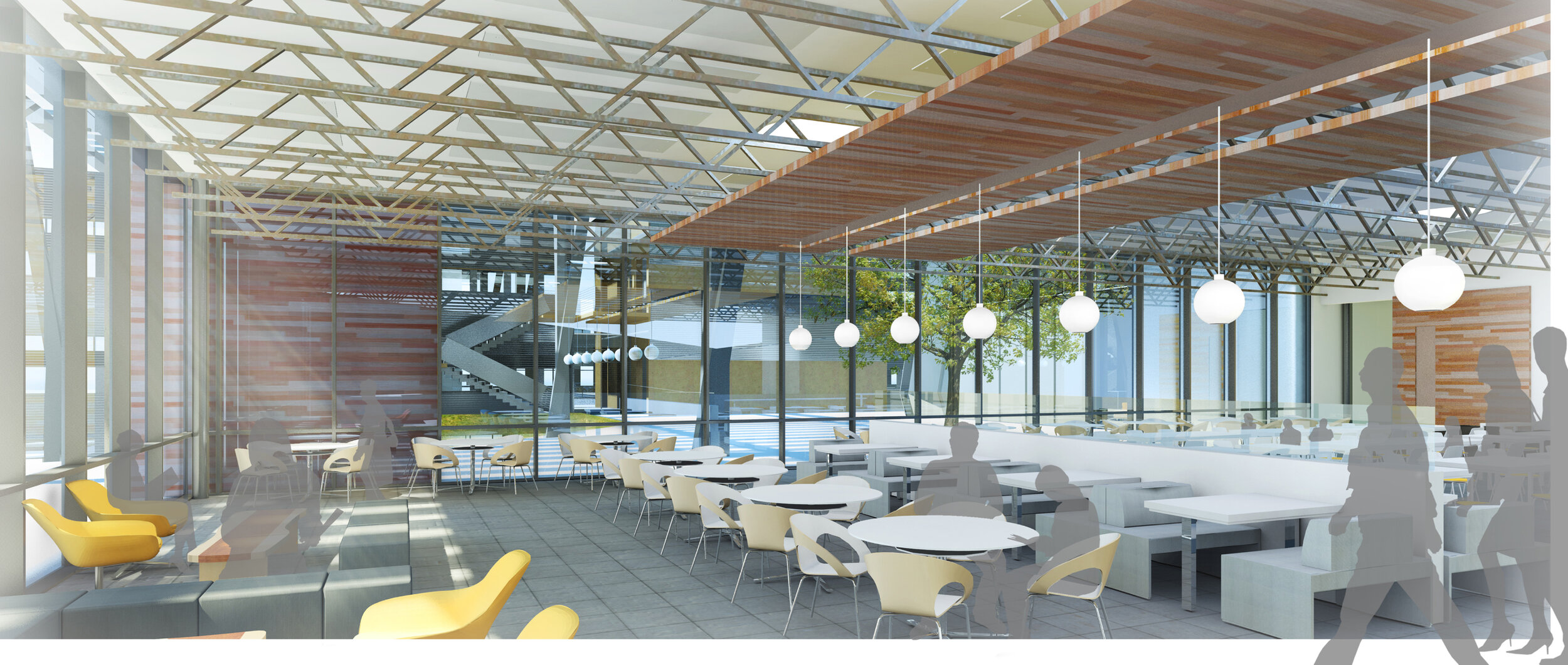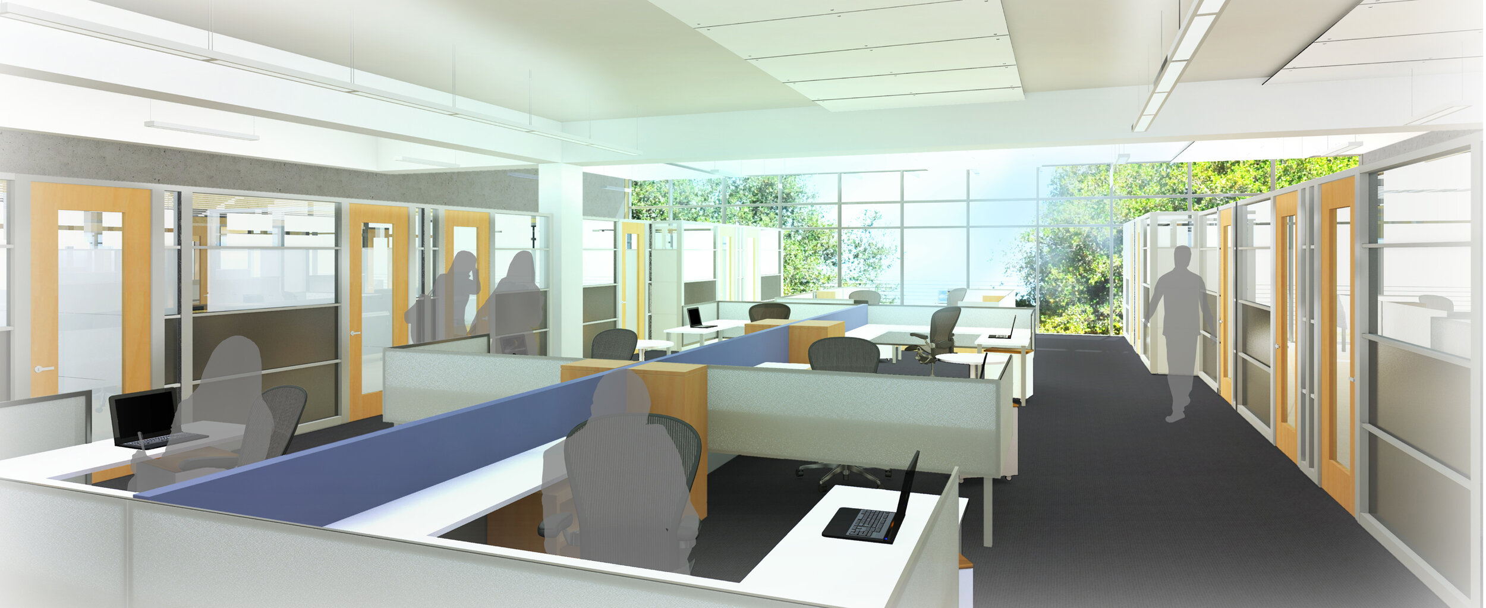Science User Support Building
CLIENT: Stanford Linear Accelerator Laboratory
Location: Palo Alto, California
PROJECT SIZE: 70,000 sf office, 20,000 sf cafe/conference center
Project Role: Lead Project Designer
This design for the Science User Support Building - a non-lab facility housing research scientists - at Stanford’s Linear Accelerator Laboratory was the result of an intensive 4-week competition. Though unsuccessful, it was an opportunity to explore possibilities at the leading-edge of high performance building design. The project featured a building performance strategy focused on creating a super-insulated, dynamic envelope that responded to daylight and active building management inputs. Building on RNL’s experience in providing building performance leadership at the National Renewable Energy Labs, a similar attitude of ‘beyond net zero’ drove the performance of the SUSB.
Architecturally, the form of the office building is a reflection of the hallmark function of the SLAC lab - the linear particle accelerator. A cantilevered Vierendeel truss system supports a tube-like building skin surrounding open office spaces. This tube geometry allows for a narrow proportion for ideal daylighting and the truss superstructure allows the bulk of the building to float over a more transparent visitor center function on the ground floor while creating a seismically stable form. The cantilever likewise transitions with the site up nearly a full story to create a PV-shaded plaza fronted by a cafe and conference center, lending a sense of human scale to a campus that presently reflects a sparse, functional environment.
Ultimately, our team was not selected to carry out this project. While ambitious in our goals, the ultimate direction for this project went in a much more conservative direction. Nevertheless, it was a valuable exploration in pushing building performance and harmonizing functional systems with form.

