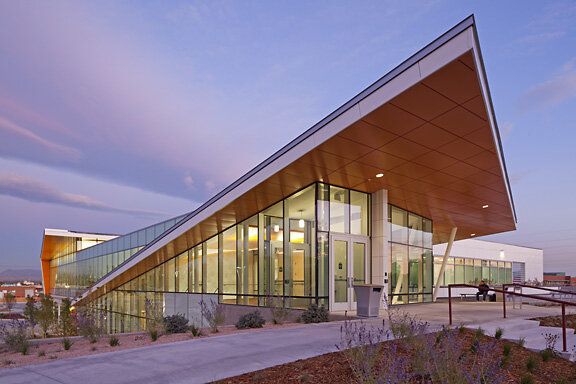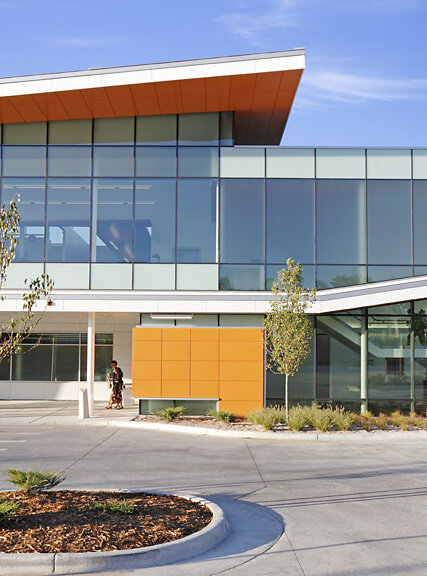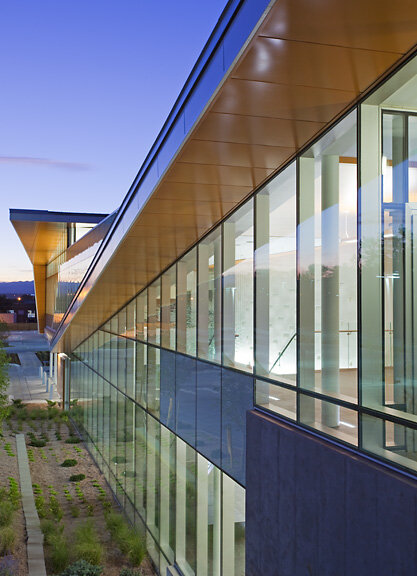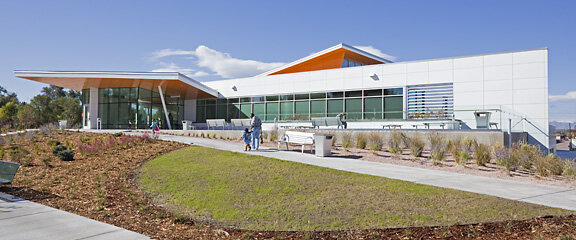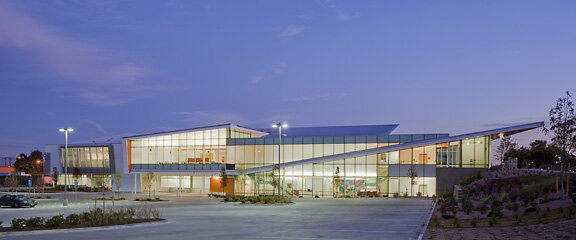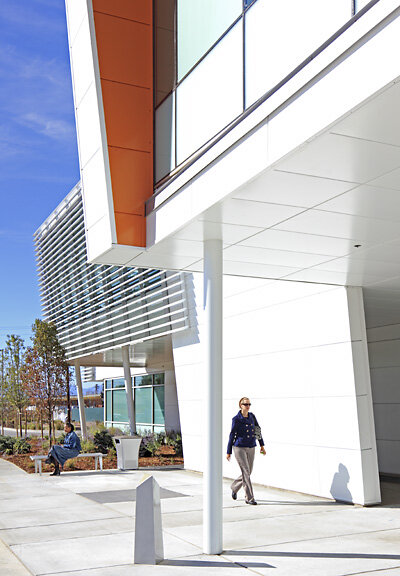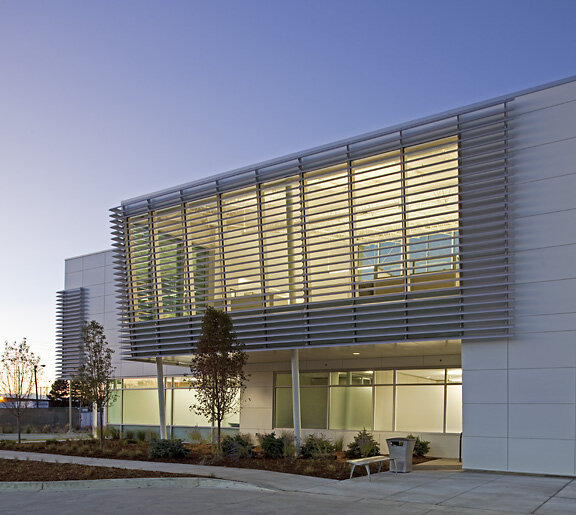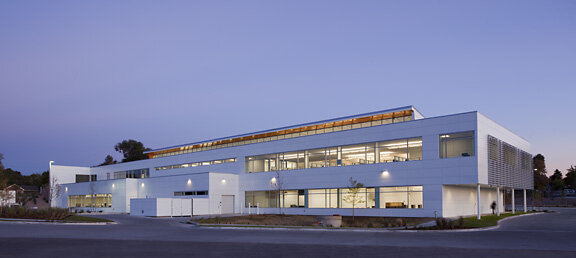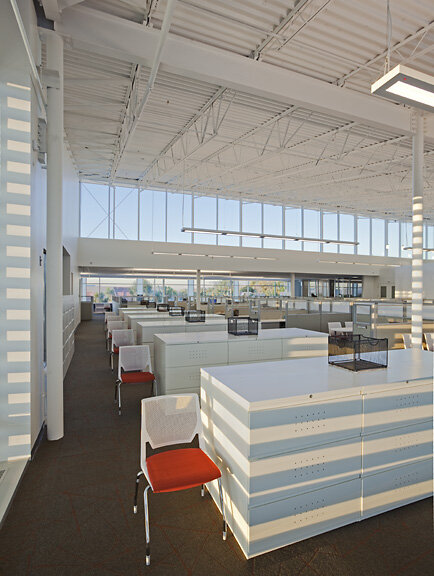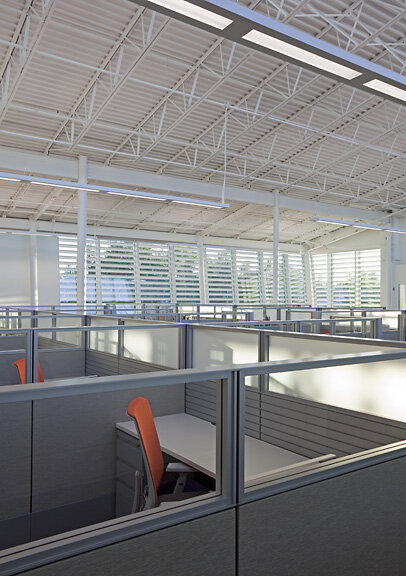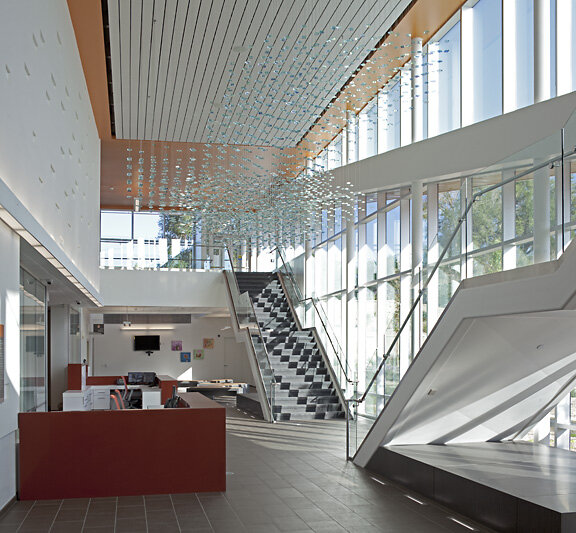Eastside Human Services
CLIENT: Denver Department of Human Services
location: Denver, Colorado
PROJECT SIZE: 51,000 sf
Project Role: Lead Project Designer
LEED Certification: USGBC Certified LEED-NC Gold
The Eastside Human Services facility, designed for the Denver Department of Human Services is an architecture that is responsible to more than itself. Housing numerous services for the city’s poorest families and most vulnerable foster children, the project creates a dynamic, welcoming atmosphere and point of civic pride within one of Denver’s historically underserved neighborhoods.
By disguising what is typically a security-intensive atmosphere with vibrant, communicative public spaces, the architecture provides visitors a sense of dignity and community within a LEED Gold building. The iconic roof form folding along the south face of the building provides summer shade while expressing movement within interior public spaces. Each end reaches toward the neighborhood in a welcoming, transparent gesture. The folding roof is matched by a sloping shed roof that gathers north light and provides a surface optimized for a rooftop photovoltaic array. Taken together the building’s form creates an energizing neighborhood addition that is respectful of scale and the environment while providing a humane, stimulating place for public users and a comfortable, calm environment for department employees.

