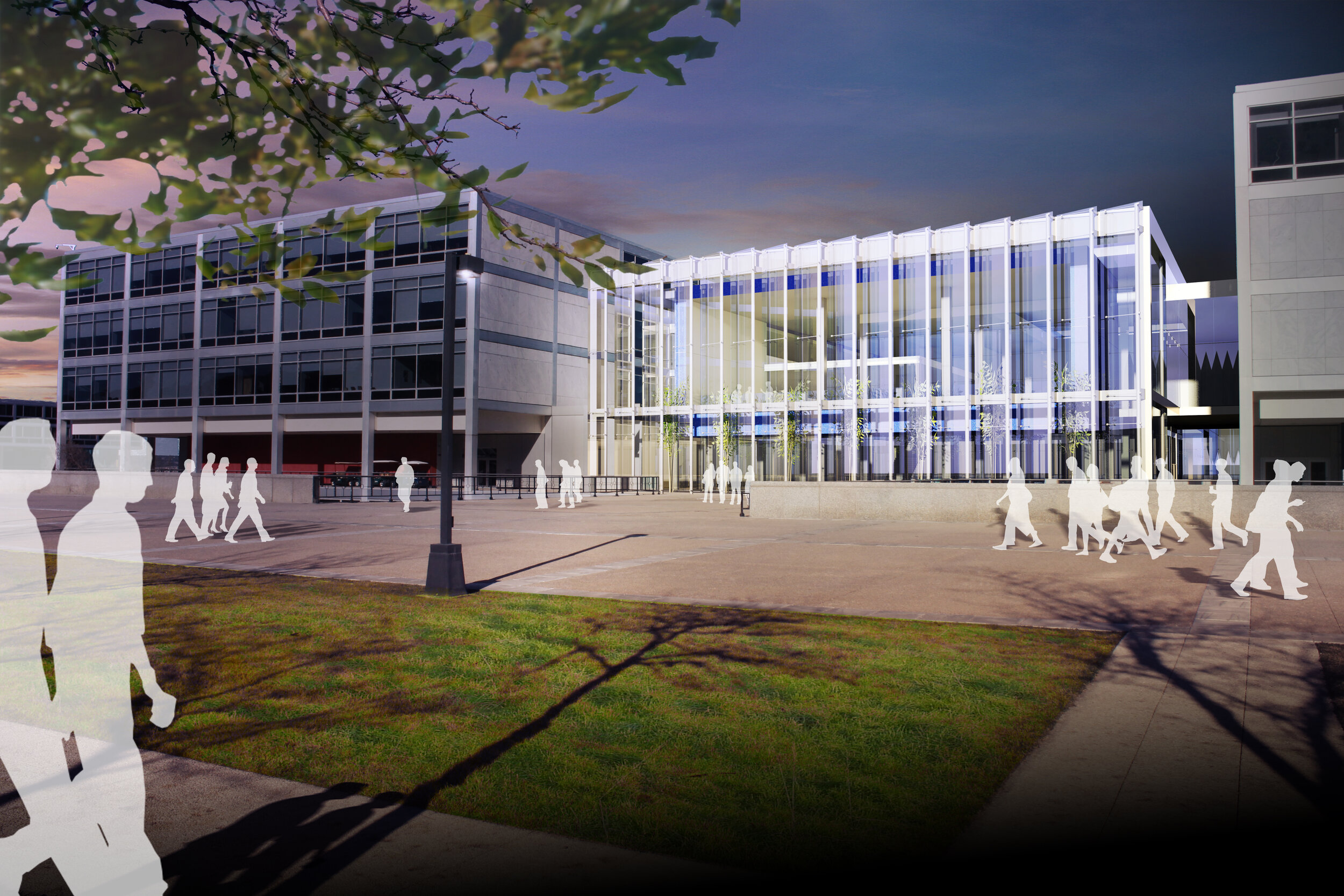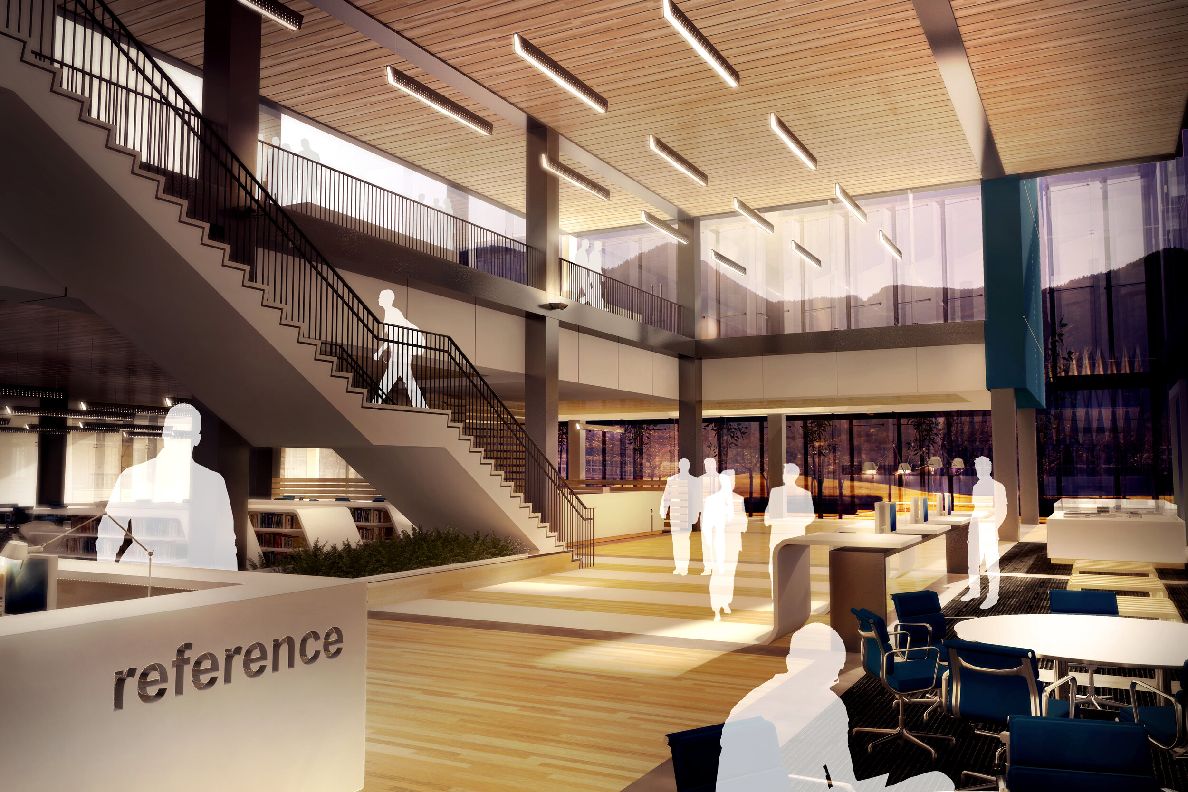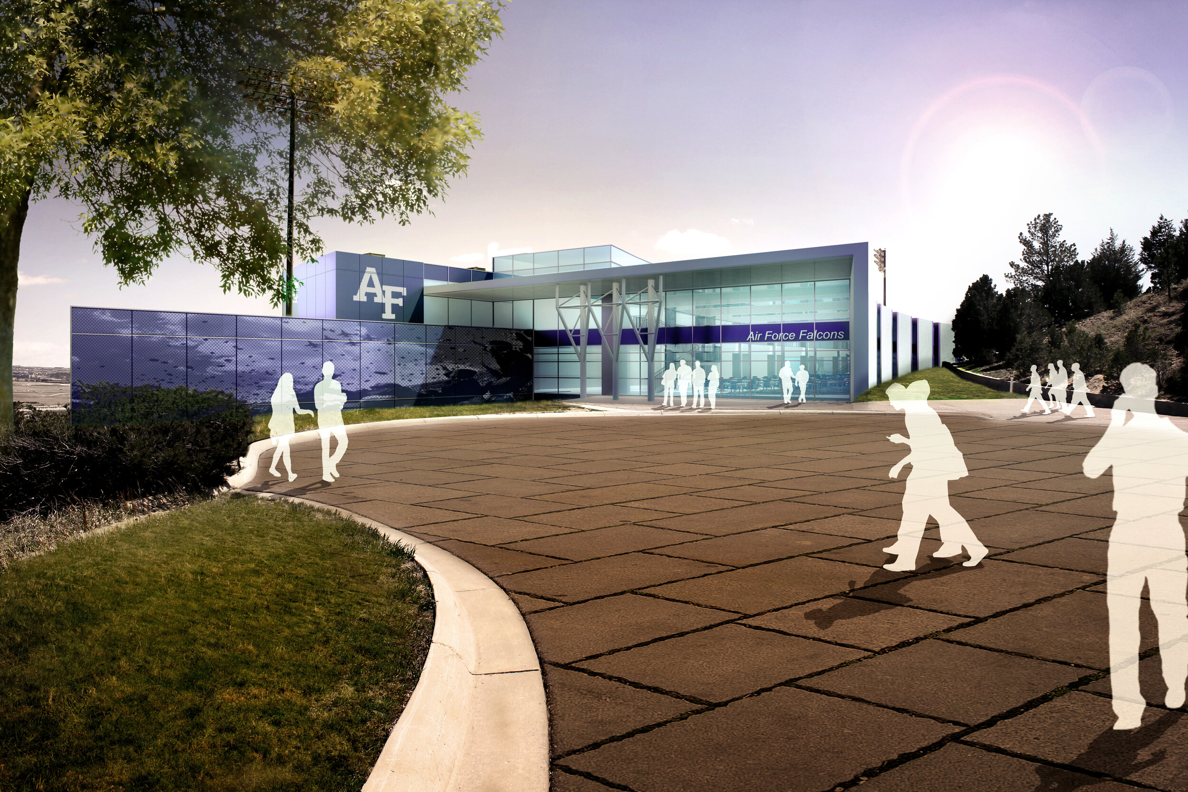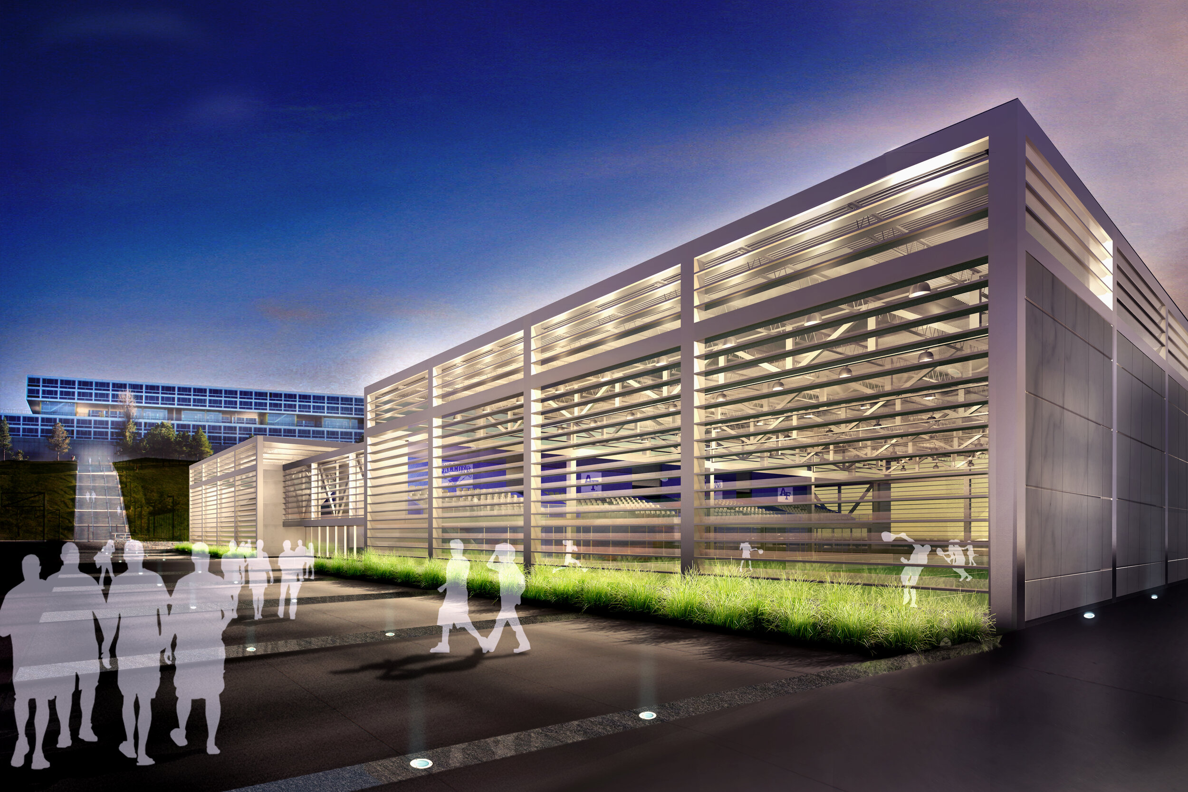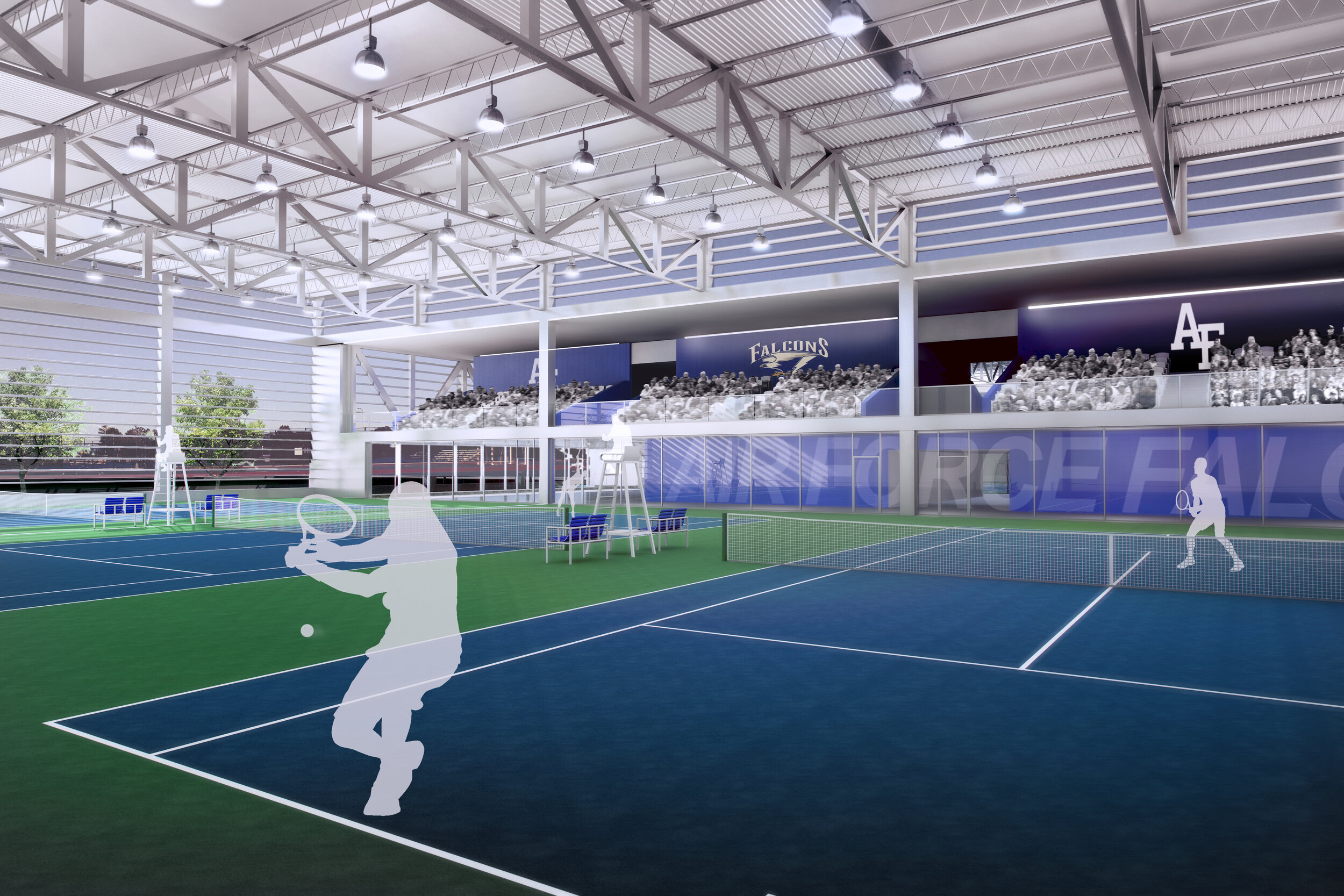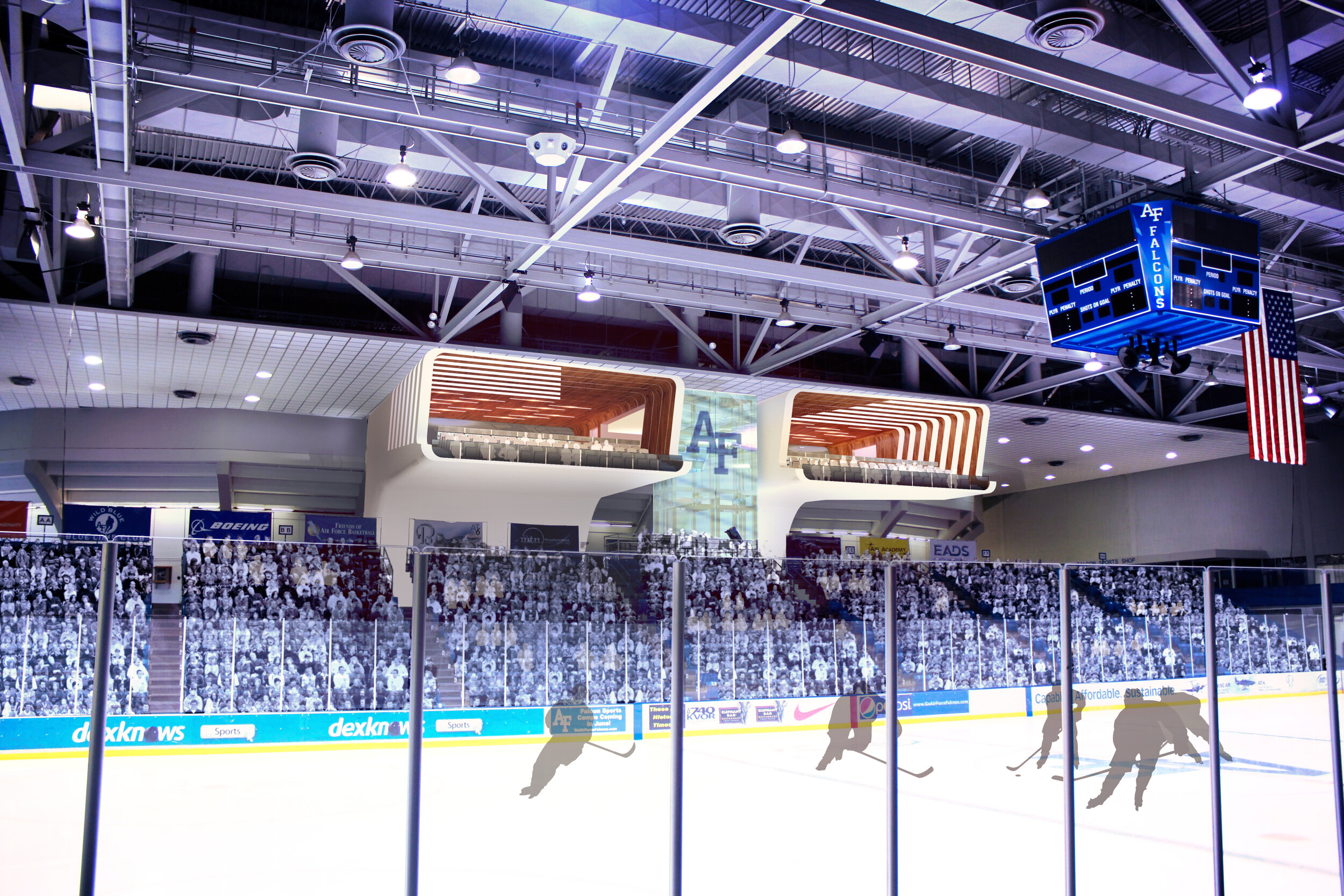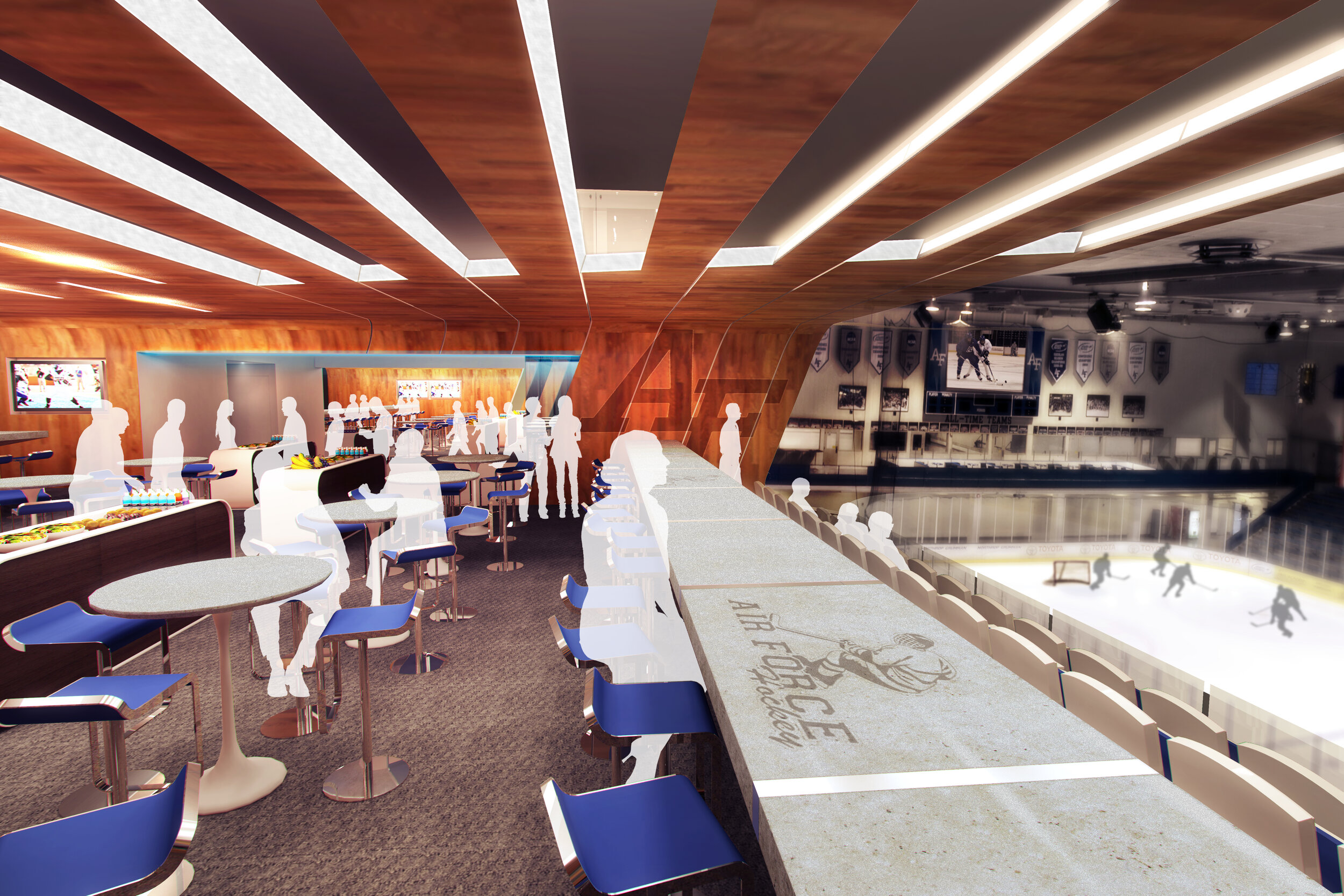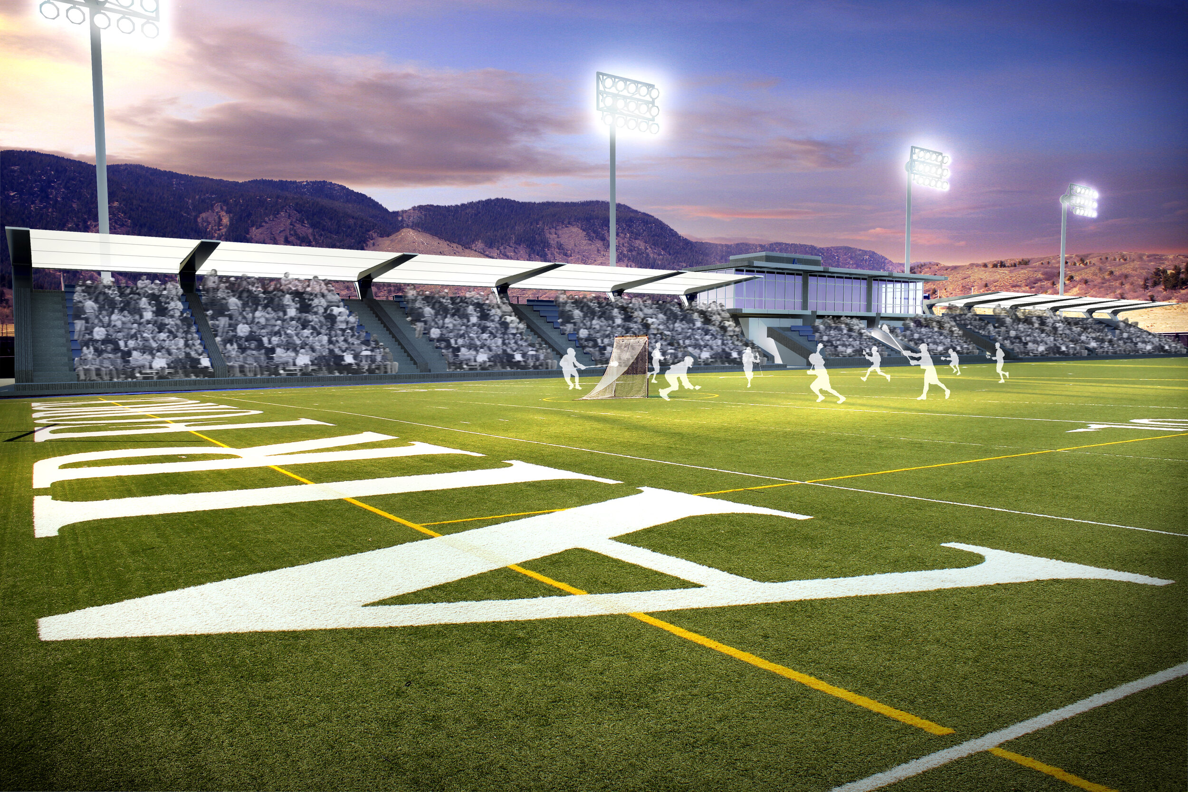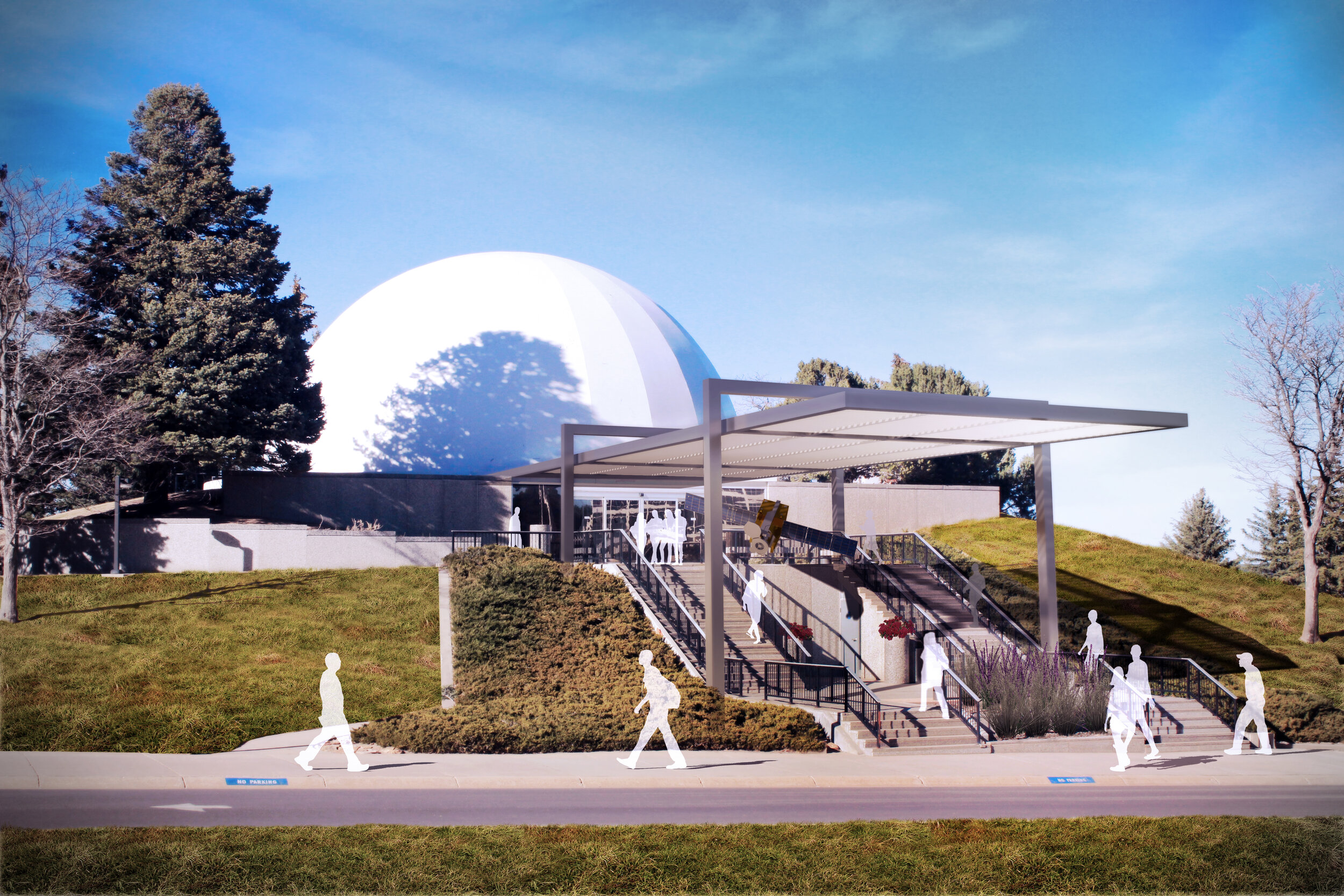USAFA Concept Designs
CLIENT: United States Air Force Academy
Location: Colorado Springs, Colorado
PROJECT SIZE: Varies
Project Role: One of two Lead Project Designers
As part of an effort to identify campus needs and prepare conceptual budgets for the Secretary of the Air Force and ultimately Congress, USAFA engaged RNL to create conceptual visions for 15 different key projects around the campus from athletic facilities, to a library addition, a heritage museum and a vertical wind tunnel.
As a national monument, working on the campus of the US Air Force Academy is a lesson in rigor and respect for context. All 15 concepts carried forward contemporary interpretations of SOM’s original modernist concepts. In doing so the designs use the 7x7 USAFA grid as a proportioning and planning module and derive tension between the organic, rugged context of the site with strict rationality of the man-made.
Working quickly with another lead designer, each project concept began with a discussion around how to apply the Academy design rule set in an engaging way to be both a reflection of the history of the campus while presenting a vision for the future. Projects developed in these efforts are now at various stages of realization with a few currently being targeted for funding and near-term development, but the culmination of this work showed that a future for the Academy could exist in harmony with its historic design principles.

