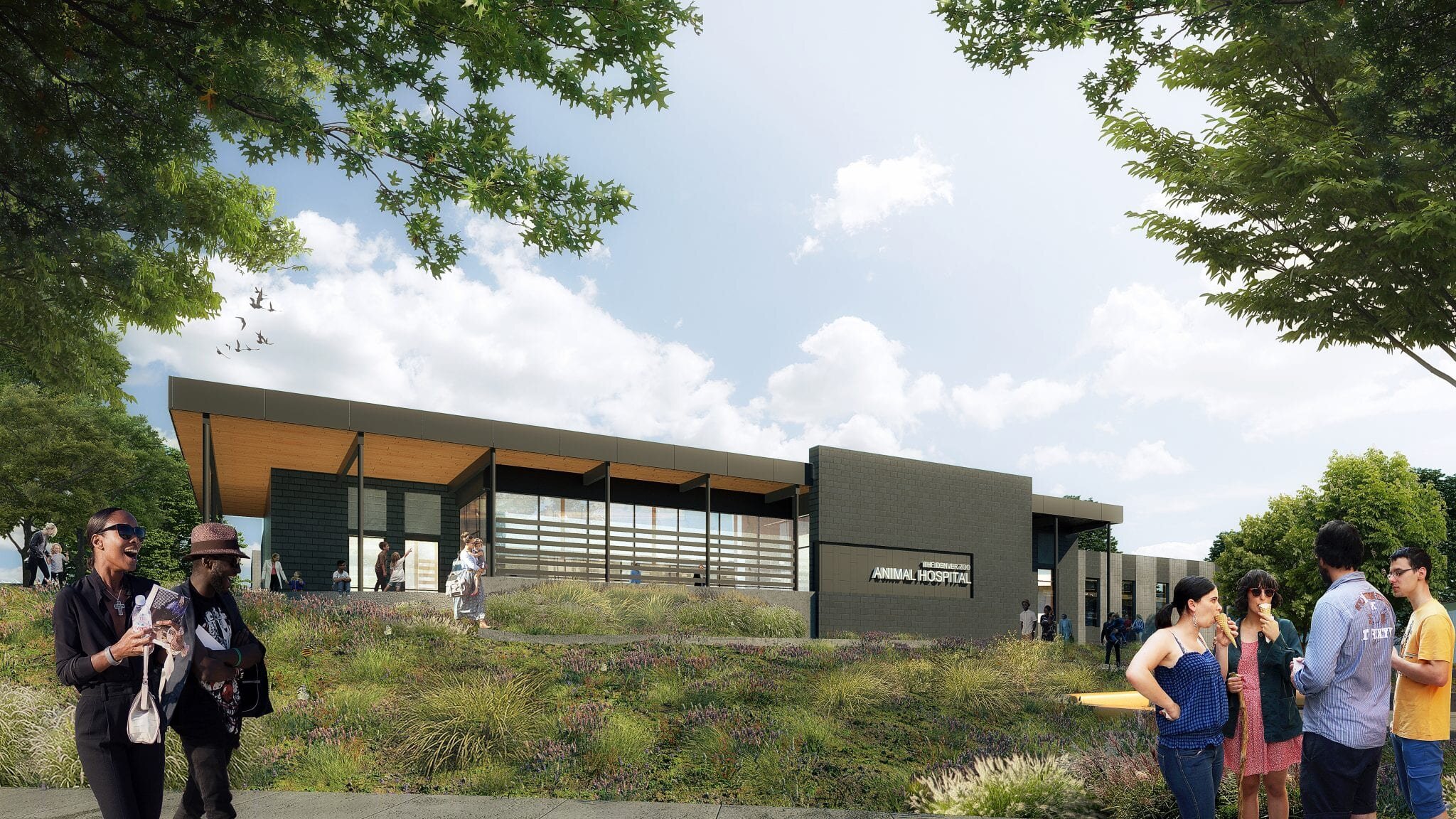Helen and Arthur E. Johnson
Animal Hospital
CLIENT: denver Zoo
Location: Denver, CO
PROJECT SIZE: 25,000 sf
Project Role: lead project Designer
The new animal hospital at the Denver Zoo will be a physical edifice of the sophisticated care behind the animal husbandry at the zoo and a teaching tool for guests and professionals alike. Built to support care for the zoo’s 3,500 animals representing one of the nation’s most diverse collections, the Denver Zoo Animal Hospital is a small, but mighty facility comprising a diagonistic and research lab, clinical and surgery suites, one of the nation’s only zoo-based CT facilities, holding and quarantine spaces and a necropsy lab.
From a guest-experience standpoint, this hospital will introduce a curated guest gallery, elevated above the clinical functions of the hospital so zoo guests can see animal care in action. Planning and conceptualization of this project developed from a broader planning view of the Zoo’s masterplan and the development of the animal hospital has cascaded into a reimagining of the adjacent event spaces to create new opportunities for animal demonstration and hands-on learning for guests. Futhermore, by showcasing the interface between animal care and the zoo mission, this project will help expose the critical conservation work championed by the Denver Zoo at home and abroad.



